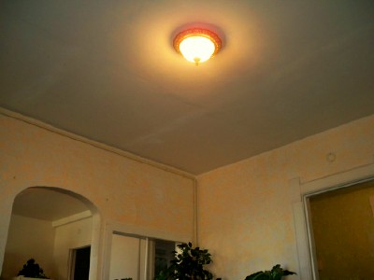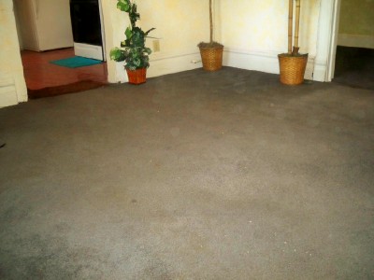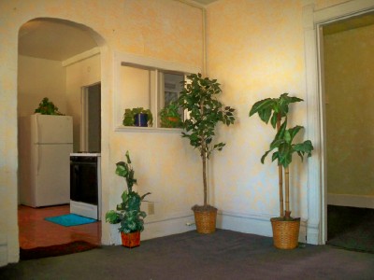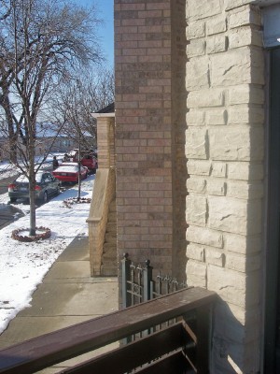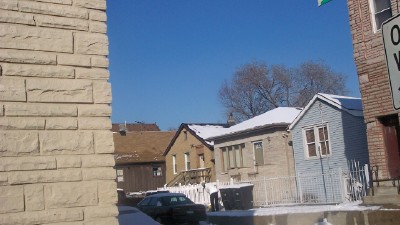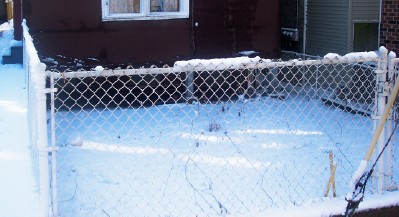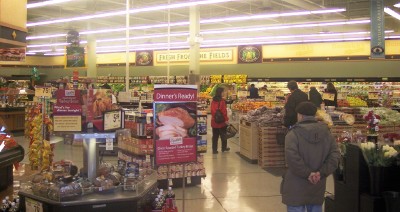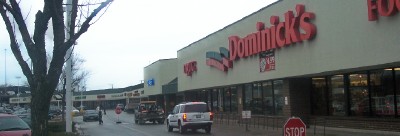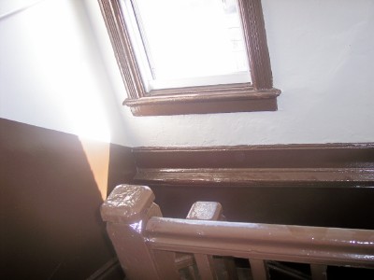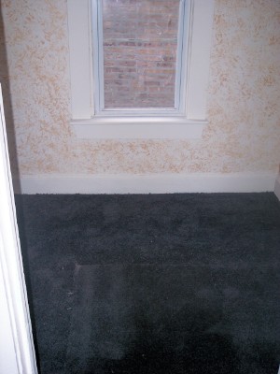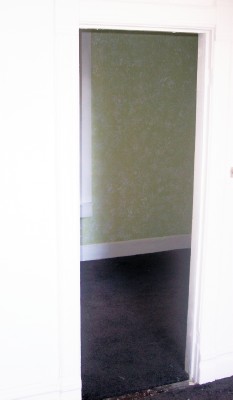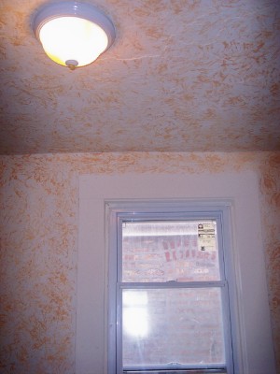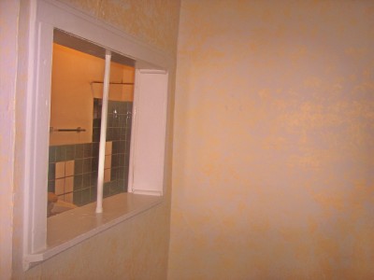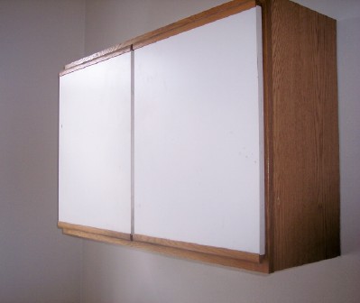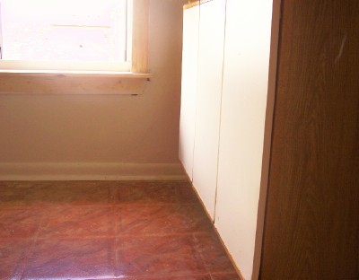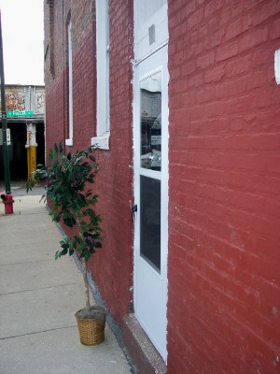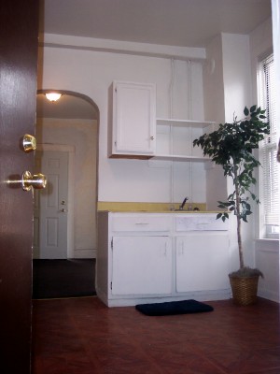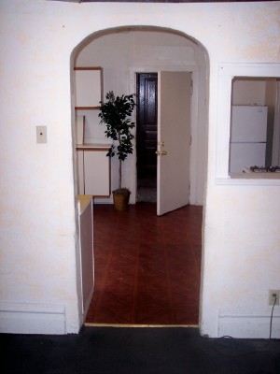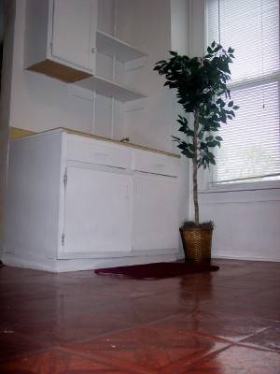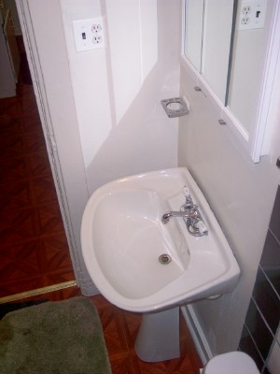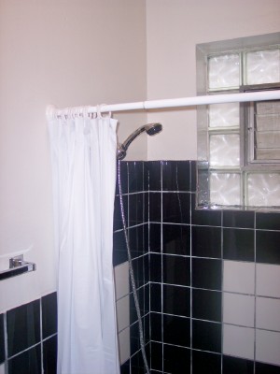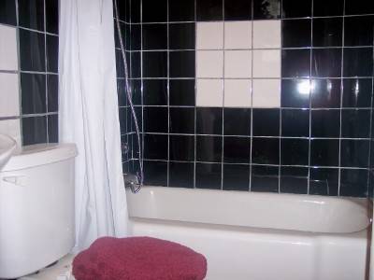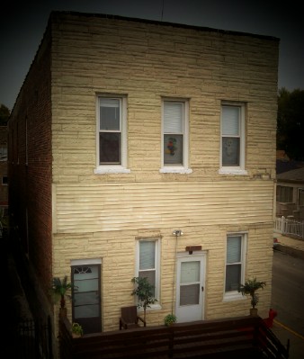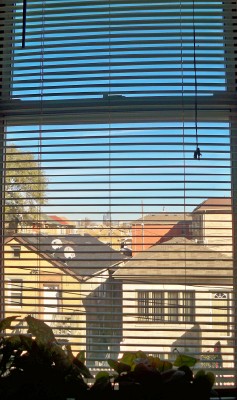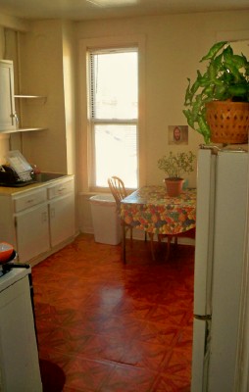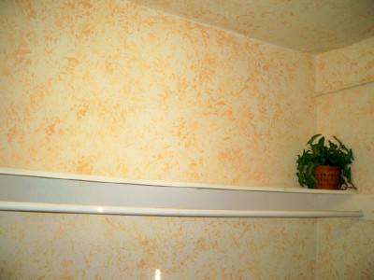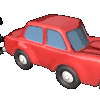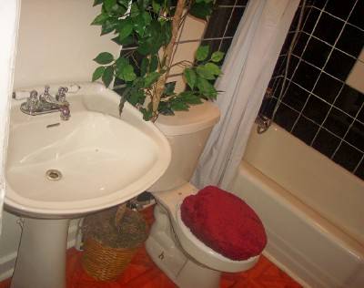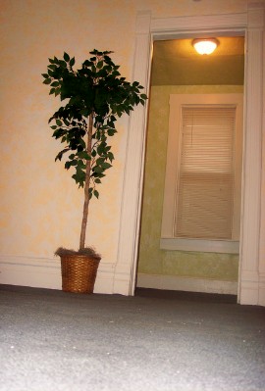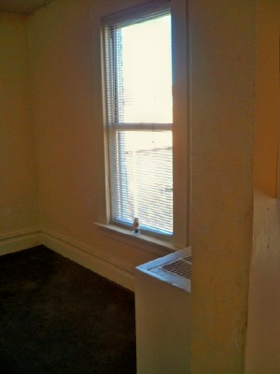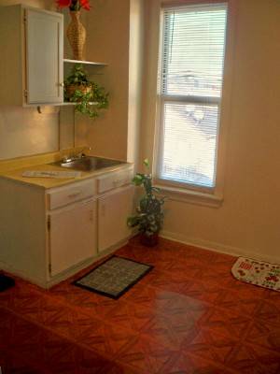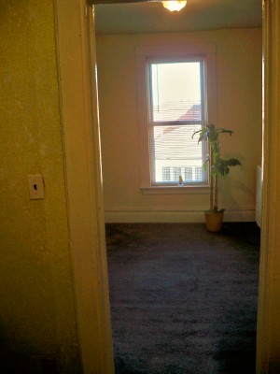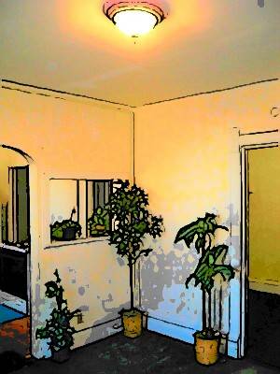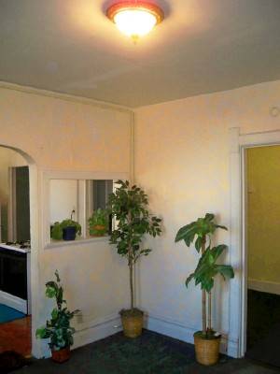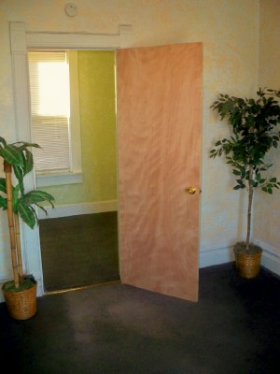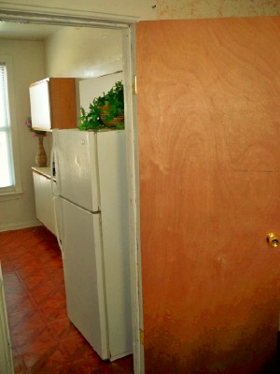If you would like the address and next showing time to come to open house and view this apartment, please call the information number in the ad for this apartment right next to "CLICK HERE" on the "FOR RENT" page.
This is the Bridgeport building on a quiet side street that your new apartment is located in. The apartment is the 2nd Floor Rear and your entrance in in the door on the side of the building. Your apartment looks out over the private back yard.
CLEAN FOUR ROOMS IN PRIME BRIDGEPORT
A GREAT ECONOMICAL BASIC APARTMENT FOR ANY BUDGET
On the right is the little private "fenced in" back yard where building barbeques are encouraged in the summertime and below is looking South at some of the new Bridgeport houses from your front porch.
Below is the North view from the front porch at the Bridgeport neighborhood and the new house next door.
Located in prime
BRIDGEPORT USA
Immediate access to the Stevenson expressway as well as the Dan Ryan. Cellular Field ball park is in the neighborhood with the Riverside shopping mall within walking distance..
You can walk to the new Riverside and Riveredge shopping malls with lots of stores, 5 restaurants, banks, Radio Shack, and the huge Domincks has a fabulous fresh produce department and even a new in store Starbucks !
The freshly painted hallway up to your second floor apartment private entrance.
This is the back bedroom with the new custom paint and wall to wall carpeting.
On the right is the front bedroom with a different color of custom paint, new windows and new wall to wall carpeting.
New kitchen cabinets and kitchen tile.
Below is the living room pass through to the kitchen and in the background is the bathroom ceramic tile with a tub and a shower.
Brand new light fixtures in the bedrooms and thermal pane windows
Hand textured custom color paint throughout, or feel free to paint the apartment a solid color or cutomize any way you want to your own taste.
Above is the side door entrance which leads to the common hallway which goes straight to your new apartment and below is looking from the living room into the kitchen.
Pictured below is the view looking into the kitchen from the front entrance and beyond the kitchen is the living room and the back door goes into the enclosed back porch. On the right is looking into your master bedroom from the living room..
On the right is an illuminated medicine cabinet with eclectic pedestal sink and faucet, and below is the ceramic shower and bath with glass block window.
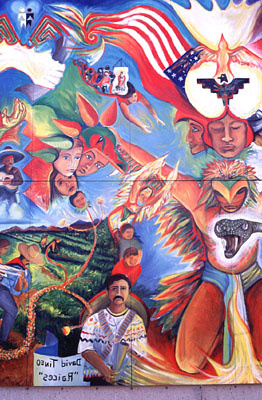
 | ||||||
Each bedroom has a pleanty of room to hang your wardrobe and a shelf which goes from wall to wall.
Pictured on the right is the South view of the city looking out your kitchen and living room thermal pane windows and mini blinds.
View out the windows you can see some hi rise buildings in the background with a few brand new neighborhood houses right across the street.
ALL ABOUT BRIDGEPORT
One of the local cyber café’s is zhoubcafe.com which has free Wi-Fi and another fabulous local restaurant is polocafe.com where you can meet our friend Dave of 20 years. Connies famous Pizza is right down the street on Archer with a lot of locations.
Bridgeport's Polish history can be seen in its two churches in the Polish Cathedral style: St. Mary of Perpetual Help and St. Barbara. The Art Institute of Chicago has recently done restoration work on the paintings in the Shrine Altars at St. Mary of Perpetual Help which date back to 1890, with further plans calling for restoration of the stained glass windows and to complete the painting of the interior ceilings and rotunda. The influence of other Eastern European immigrants to Bridgeport is evident at St. Jerome Croatian Catholic Church, which holds services in both Croatian and English.
U.S. Cellular Field, home of the Chicago White Sox, is often thought to be geographically located in Bridgeport. This is a misconception. The stadium is actually located one block to the east, in the Armour Square community area.
Bridgeport has long been one of the city's political hotbeds, having been home to five of Chicago's 45 mayors. They are, in order of service: Edward Kelly, Martin Kennelly, Richard J. Daley, Michael Bilandic, and Richard M. Daley. The most prominent example of the neighborhood's influence on Chicago politics is illustrated by a 46-year long stretch (1933-1979) in which a Bridgeport native held the city's highest office.
Bridgeport is served by the Bridgeport News, a neighborhood newspaper delivered weekly on Wednesdays to homes throughout the neighborhood. The area is also served by two Chicago Transit Authority train stations..
Is there a neighborhood more classically Chicago than Bridgeport?
It’s one of the city’s oldest communities, yet thanks to its proximity to downtown it has been brimming in recent years with new development and renewed interest. It has been home to five Chicago mayors and countless politicians and city workers. And there are also plenty of Bridgeport condos.
Bridgeport is also one of Chicago’s most ethnically diverse, which may come as a surprise to many Chicagoans who still think of Bridgeport almost exclusively as an Irish-American neighborhood. In 2008 the Chicago Sun-Times ranked Bridgeport as the fourth most ethnically diverse community in the city, following Albany Park, West Ridge and Rogers Park.
Like many of Chicago’s 77 officially recognized neighborhoods, boundaries can sometimes vary depending upon who is asked. But generally, Bridgeport is defined as the community between the Chicago River on the north and west, Canal Street on the East and Pershing Road (3900 South) on the South.
Parishes and churches are numerous in Bridgeport. So, too, are independent shops that line Halsted Street, 35th Street, Pershing Road, Archer Avenue and other thoroughfares.
We've reached the end of our 33 picture video tour of your new apartment and the next thing you need to do is see it in person.
We would like to invite you to join us for the next showing. Every one is welcome if you are only just "window shopping" or if you are a serious renter and would like to print out your application from this site and bring it along with you and your deposit. Simply dial the information number in the ad and please be on time for our next showing which happens about 3 or 4 times a week. Thanks for your interest!
The approximate room sizes are:
Back Bedroom 12' x 8'
Front Bedroom 8' x 8'
Living Room 12' x 12'
Entire apartment is about 500 square feet (not including the enclosed back porch and we have another storage area if you need it at no extra charge).
The same window looking into the carpeted living room from the kitchen and below is the opposite view looking into the kitchen from the living room
Clean, cozy and ready to move into with nothing else needed for your new 2nd floor apartment.
There is even a shower curtain and window coverings ready for your new tenancy..
 | ||||||
Pictured below is a panoramic collage of several pictures to show you the mail living area looking into the kitchen window "pass through" on the left and the master bedroom on the right with wall to wall carpet throughout.
Below left is your new kitchen without furniture and appliances and on the right is your kitchen ready to live in. Feel free to set it up or paint it any way you like.
Pictured below are brand new genuine oak veneer doors on every bedroom for total privacy.
