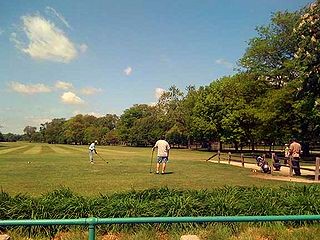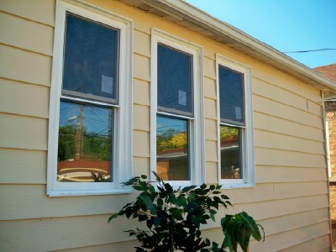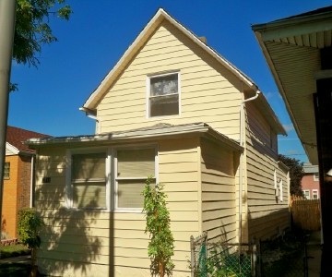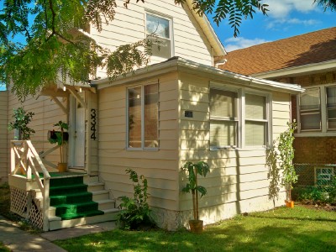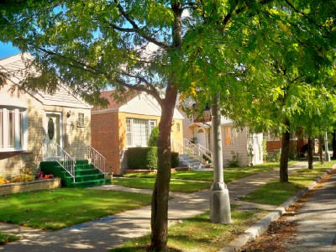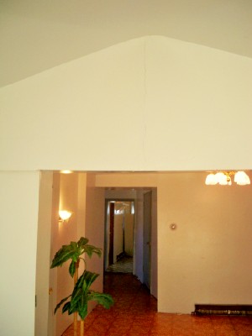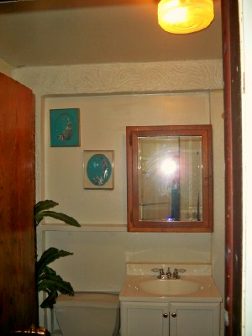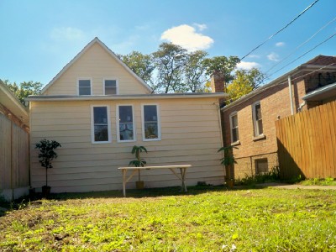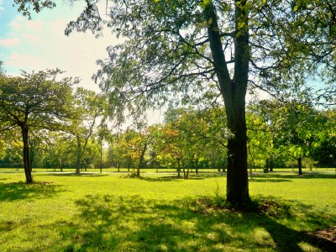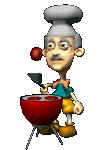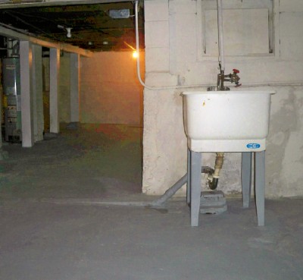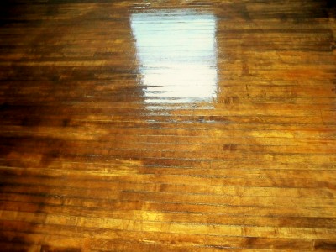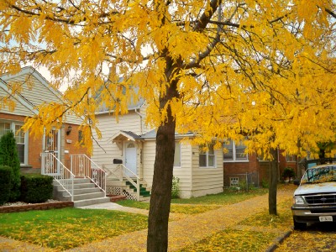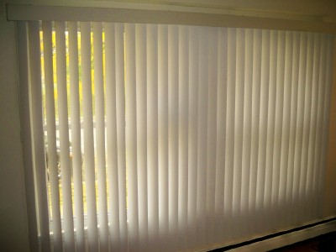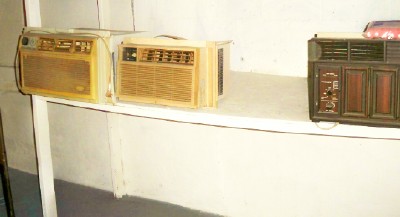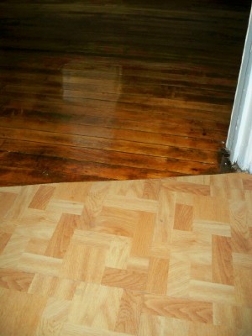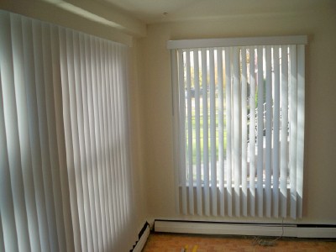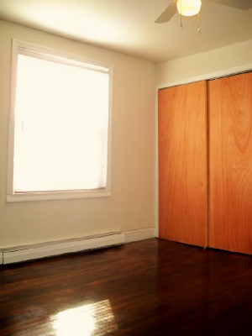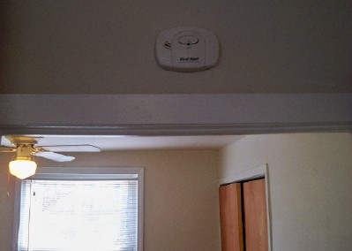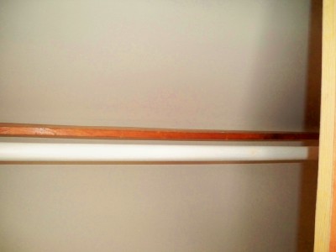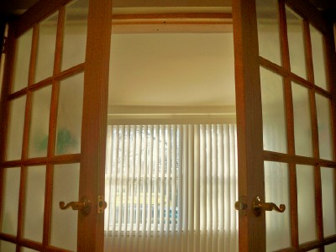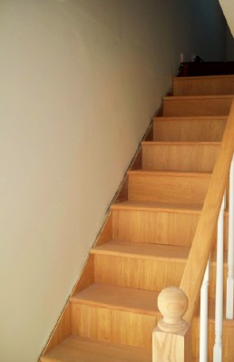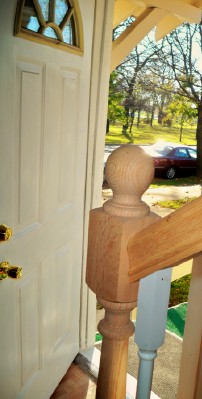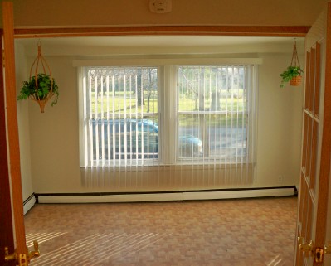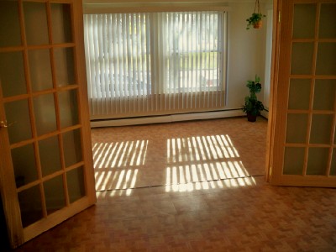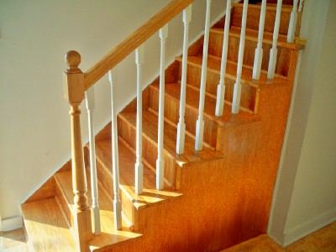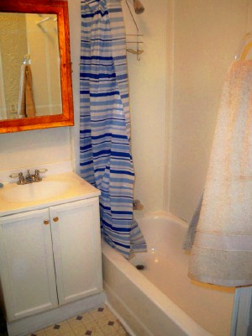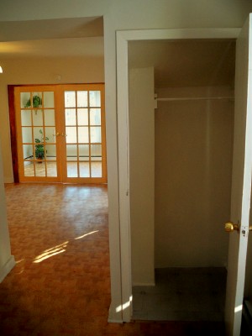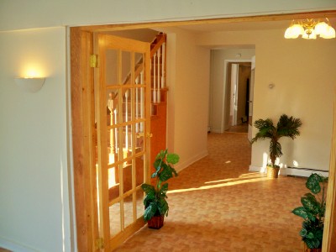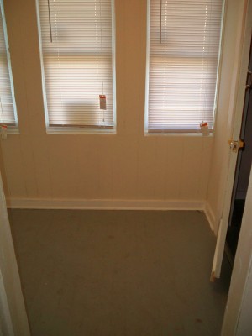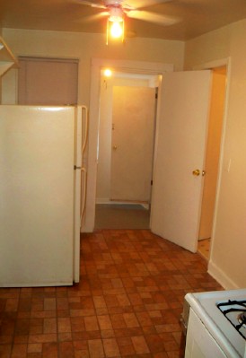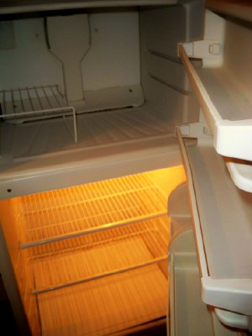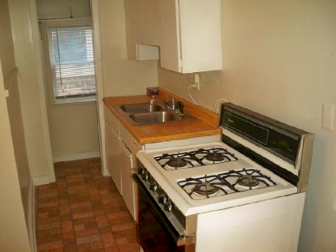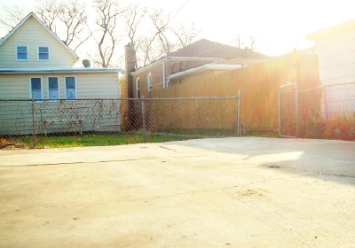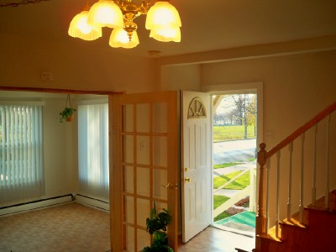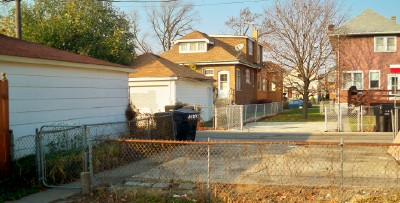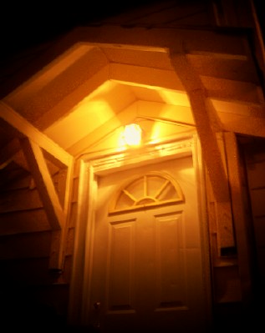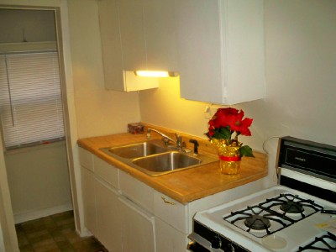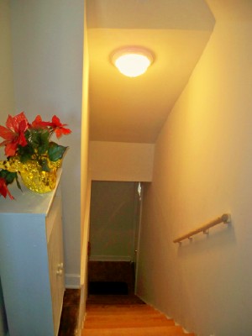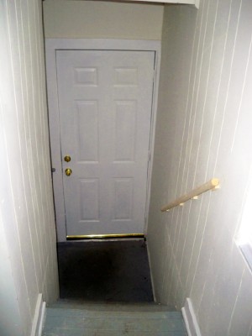 | ||||
The Park District Golf Course is a beautiful 3,187-yard (2,914 m) nine-hole par 36 course featuring elevated tees and greens as well as spacious fairways. Water comes into play on seven of the nine golf holes.
The golf course practice facilities include a driving range, a 9,000-square-foot (840 m2) putting green, and chipping green and sand bunkers. The park included playing fields, a children's playground, tennis courts, propagating houses for the nursery, and a large, classically-designed golf shelter.
You can walk right out your front door for a round of golf with your friends. Who needs a clubhouse when you can walk right back to your new house.
HOUSE FOR RENT IN CHICAGO LAWN
4 BEDROOMS WITH 2 BATHROOMS
Below is the front entrance to your new house and pictured below that is a look a the private back yard with new fences on both sides complete with a picnic table. There is private parking in the back for at least 2 cars. The entire house is immaculate and has been freshly painted inside and out.
Here on the left is the focal point of the house with a cathedral ceiling (pictured further below) in the cozy family room at the very front of the house looking into the living room, then a bedroom further back on the right and then the kitchen is the last room in the back of your new house.
On the left side is a brand new solid oak staircase and oak decorative railing leading up to the second floor and brand new French doors that open into the bright family room where plants will flourish.
The family room measures about 10' x 13' and the living room is 15' x 12' or 310 square feet combined when you open the French doors, or you can use the family room as a 5th bedroom..
If you look out the front door or the family room you see directly across the street the well kept Park District Golf course.
This is the first floor bathroom on the right with a nice vanity, medicine cabinet, and full tub and shower.
The second floor bathroom also has a shower.
The bathtub and shower even has a shower curtain so everything has already been done for you including window coverings on every single window in the entire house. All you need to do is get the keys and move in.
New windows in back and below is a panoramic look at your backyard. The backyard is perfect for perhaps an above ground swimming pool or barbeques.


PET FRIENDLY
At BestRents we support animal rights so if you are a responsible owner spayed or Neutered cats are welcome. We may consider a small dog.
A large unfinished basement with washer and drier hookup and sink....We have 3 working air conditioners for you to use to help keep your house cool in the summertime included in the rent. Modern circuit breakers instead of fuses are efficient and save money.
Above is your house in the fall and on the right are brand new vertical blinds in the front family room.
Below are freshly varnished hardwood floors in all 4 bedrooms. We intentionally did not install one piece of carpet so that your cleaning will be easy so you can be proud of your new house.
The kitchen and bathroom have brand new tile. All of the other floors in the entire house are either natural hardwood or pictured above and below attractive light colored parquet faux wood. For easy maintenance and cleaning. Your friends will be impressed.
Above is new tile & window in the upstairs bathroom.
Left is CO and smoke detectors located next to each bedroom and basement..
Below is closet bars new doors and a shelf in all closets.
Above is the 2nd floor master bedroom and new closet doors, freshly sanded & varnished floors and below pictured are the brand new massive French doors that open from the living room to the family room.
Above are the oak stairs leading up to the second floor from the front door or living room. Below is the beautiful staircase after it has been stained and varnished
We've reached the end of our 45 picture video tour of your new house and the next thing you need to do is see it in person. We would like to invite you to join us for the next showing. Every one is welcome if you are only just "window shopping" or if you are a serious renter and would like to print out your application from this site and bring it along with you with a deposit. Simply dial the information number in the ad and the most important thing is to simply please be on time for our showing which are usually about 4 times a week. Thanks for your interest!
Pictured on the left are the beautiful houses in Chicago Lawn of the friendly next door neighbors. Your new house is the 3rd one on the right. The family next door are good friends of ours and have lived next to the house for almost 20 years. They love the neighborhood and are great neighbors.
As you can see there is very easy parking with no special permit required right in front of the house, as well as your private parking in back.
Above is another view of the family room and efficient baseboard heat.
Under the stairs is another closet so you have plenty of room to store your belongings.
This is the part of the L shaped cozy kitchen with clean appliances included with the rent. If you want to bring your own it is perfectly alright. A 50 Amp 220 Volt plug is behind the stove if you want to use an electric stove. On the left of the stainless steel sink is the 1st pantry. A florescent kitchen work light is over the sink. Behind the kitchen is the freshly painted enclosed back porch which leads to the basement.
Enclosed back porch with brand new mini blinds on every window. There is yet another nice size closet or pantry on the right.
Concrete slab for parking for 2 cars and you can squeeze in 3 cars if you want to.
Notice the small "sloped" cathedral ceiling in the family room and one of the thermostats in the middle of the wall.
The house features DUEL ZONE thermostats with one on each floor so that you can be economical and control the heat separately on each floor.
Below is the typical well maintained Chicago neighborhood of single family houses.
This unique deflective wall lighting creates a soft wonder mood at night.
On the left is a newer boiler, 40 gallon hot water tank and even an extra space heater for the basement.
At night looking in at the cozy cathedral ceiling, vertical blinds, and custom lighting
 | ||||||
Last one home turn off the porch light and it's time go to bed to get a good nights sleep for the new day tomorrow !
A newly installed work light over the kitchen sink to prepare food or use as a nightlight to find your way to the bathroom in the wee hours.
As pictured below we designed the house to be "senior citizen friendly" with hand railings and extra lighting everywhere needed throughout your new house.
CLICK BELOW FOR A COMPLETE VIDEO WALK THROUGH OF YOUR NEW HOUSE




